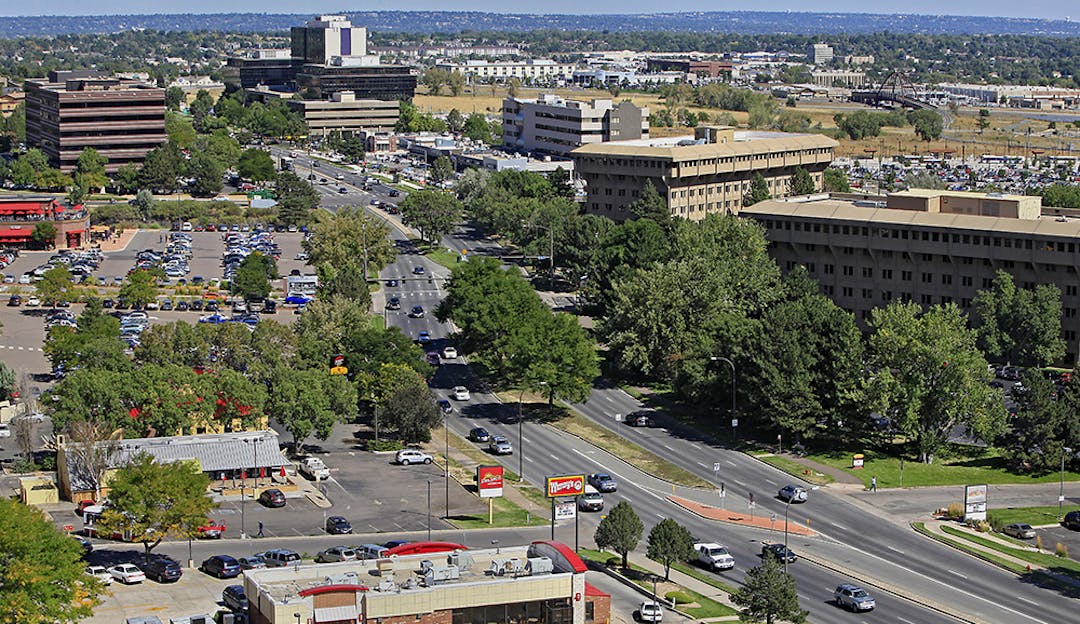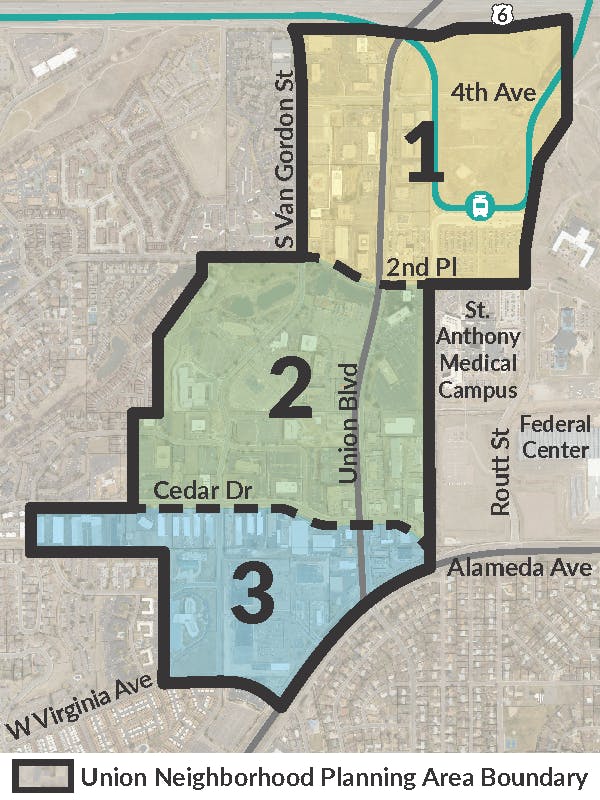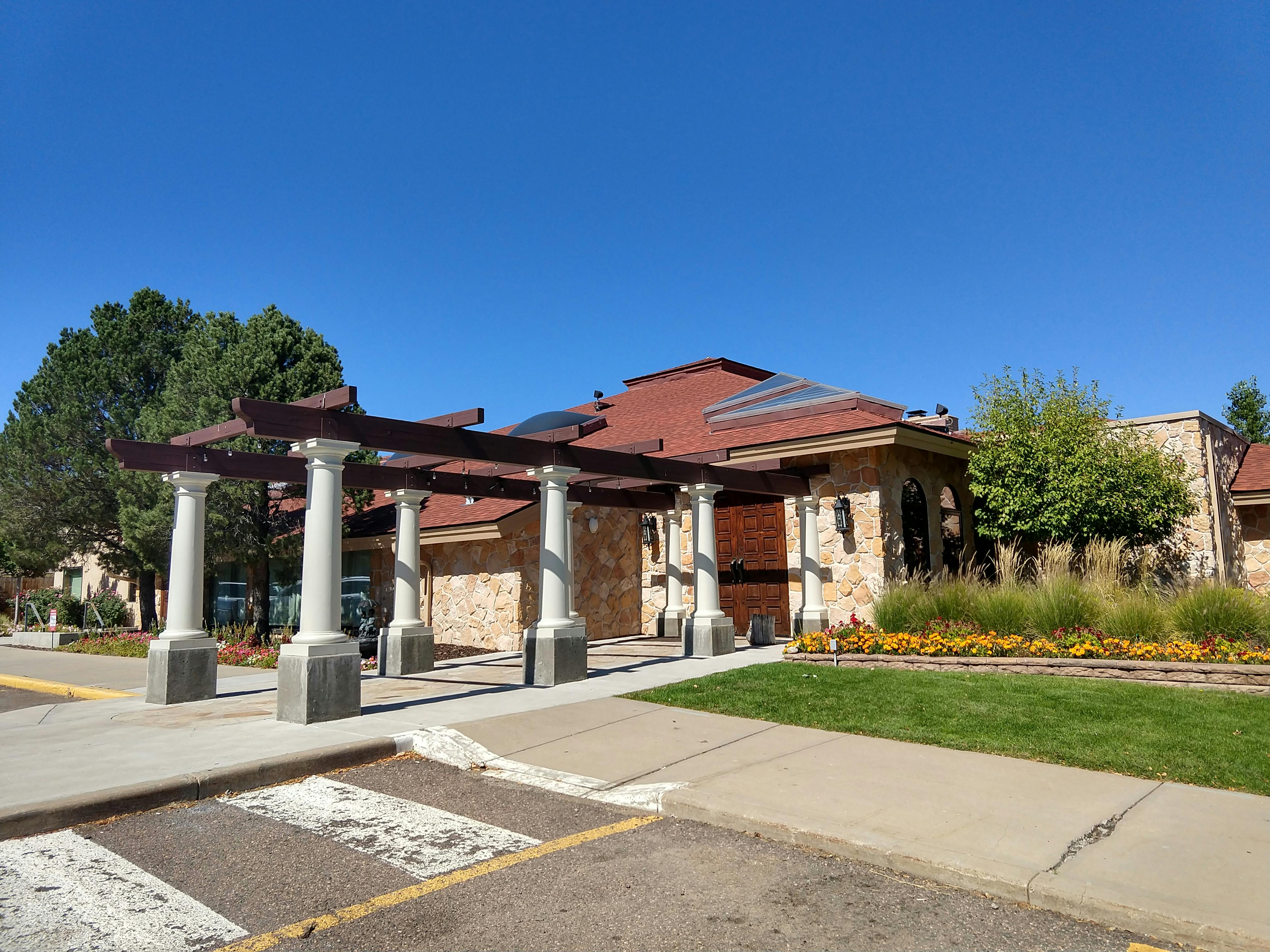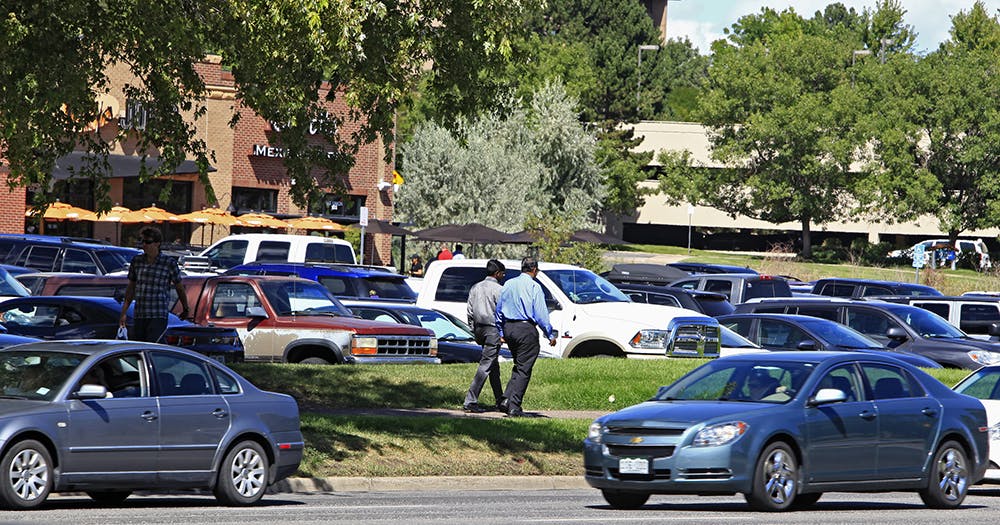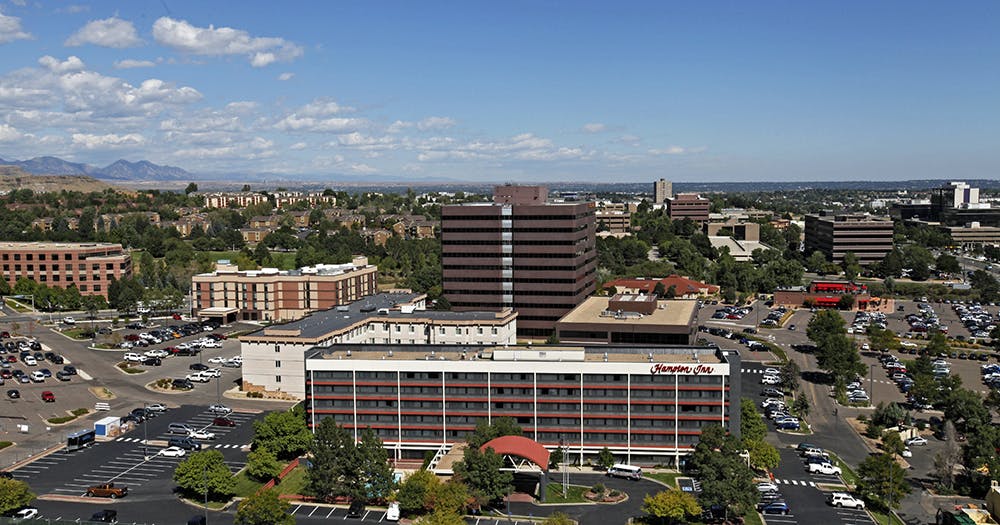Share Public hearing for Union Neighborhood Vision Plan canceled on Facebook
Share Public hearing for Union Neighborhood Vision Plan canceled on Linkedin
Email Public hearing for Union Neighborhood Vision Plan canceled link
The City Council’s public hearing
for the Union Neighborhood Vision Plan set for Jan. 13, 2020, has now been
canceled. The cancellation is a result of Lakewood’s Planning Commission requesting an
additional meeting for it to consider the plan. Updates to the schedule for
these meetings will be posted when those dates are available on LakewoodSpeaks.org.

Share City Council Study Session August 19 at 7 p.m. on Facebook
Share City Council Study Session August 19 at 7 p.m. on Linkedin
Email City Council Study Session August 19 at 7 p.m. link
The City Council will conduct a study session on August 19, 2019, at 7 p.m. at the Council Chambers, 480 S. Allison Parkway, to review the recommendations that are proposed for the Union Neighborhood Vision Plan. These include recommendations for building and site design, land use, and mobility for the neighborhood area.
Click here to view the proposed recommendations.

View the Zone District Summary Sheets for the zone districts in this area.
Next steps:
- A copy of the draft Union Neighborhood Vision Plan will be posted no later than September 9.
- The Planning Commission public hearing is scheduled for September 25.
- The City Council public hearing is scheduled for October 28.
Share Meeting 5: Final Presentation of Recommendations on Facebook
Share Meeting 5: Final Presentation of Recommendations on Linkedin
Email Meeting 5: Final Presentation of Recommendations link
Thursday, July 18
(Rescheduled from June 27 to July 18)
6 - 8 p.m.
The Hampton Inn, Aspen/Spruce Room
137 Union Blvd. (directions)
APRIL 12 UPDATE: This topic has been rescheduled from June 27 to July 18.
The fifth meeting will review the final recommendations.
Meeting materials:
Share Meeting 4: Draft Review on Facebook
Share Meeting 4: Draft Review on Linkedin
Email Meeting 4: Draft Review link
Thursday, June 27
(Rescheduled from June 6 to June 27)
6 - 8 p.m.
The Hampton Inn, Aspen/Spruce Room
137 Union Blvd. (directions)
APRIL 12 UPDATE: This topic has been rescheduled from June 6 to June 27.
The fourth meeting will present a draft of the Vision Plan for community review and comment.
Meeting materials
Share Meeting 3: Design on Facebook
Share Meeting 3: Design on Linkedin
Email Meeting 3: Design link
Thursday, June 6
(Rescheduled from May 8 to June 6)
6 - 8 p.m.
The Hampton Inn, Aspen/Spruce Room
137 Union Blvd. (directions)
APRIL 12 UPDATE: This topic has been rescheduled from May 8 to June 6 to allow for a second Vision meeting.
The third meeting will focus on building and site design. Attendees will be guided through an exercise to provide comments on building scale, building design, and other amenities.
Meeting materials:
Share Meeting 2: Vision (repeat) on Facebook
Share Meeting 2: Vision (repeat) on Linkedin
Email Meeting 2: Vision (repeat) link
Wednesday, May 8
6 - 8 p.m.
The Hampton Inn, Aspen/Spruce Room
137 Union Blvd. (directions)
APRIL 12 UPDATE: This meeting will be a repeat of the April 11 meeting to ensure that all those who wished to attend are able.
The second meeting will repeat the April 11 meeting to discuss the community's vision for land use and character of the Union neighborhood. The planning area will be broken into three specific sections to focus on what land uses and functions make up each area, and how residents imagine that area to function in 20 years.
A short presentation will be given and then meeting attendees will be invited to view each area’s materials in detail. A survey will be given to gather community comments on the area as a whole as well as the three smaller planning areas.
Meeting materials:
Share Meeting 1: Vision on Facebook
Share Meeting 1: Vision on Linkedin
Email Meeting 1: Vision link
Thursday, April 11
6 - 8 p.m.
The Hampton Inn, Aspen/Spruce Room
137 Union Blvd. (directions)
The first meeting will discuss the community's vision for land use and character of the Union neighborhood. The planning area will be broken into three specific sections to focus on what land uses and functions make up each area, and how residents imagine that area to function in 20 years.
A short presentation will be given and then meeting attendees will be invited to view each area’s materials in detail. A survey will be given to gather community comments on the area as a whole as well as the three smaller planning areas.
Meeting materials:
